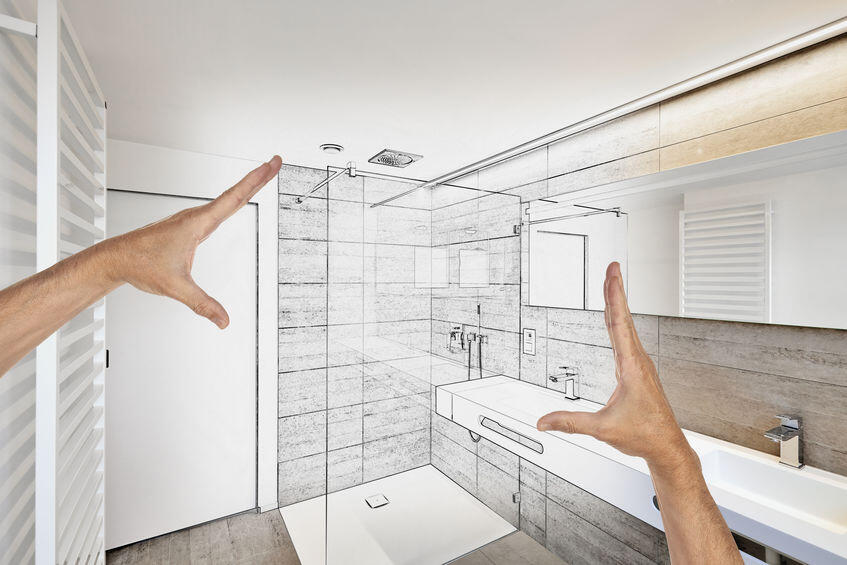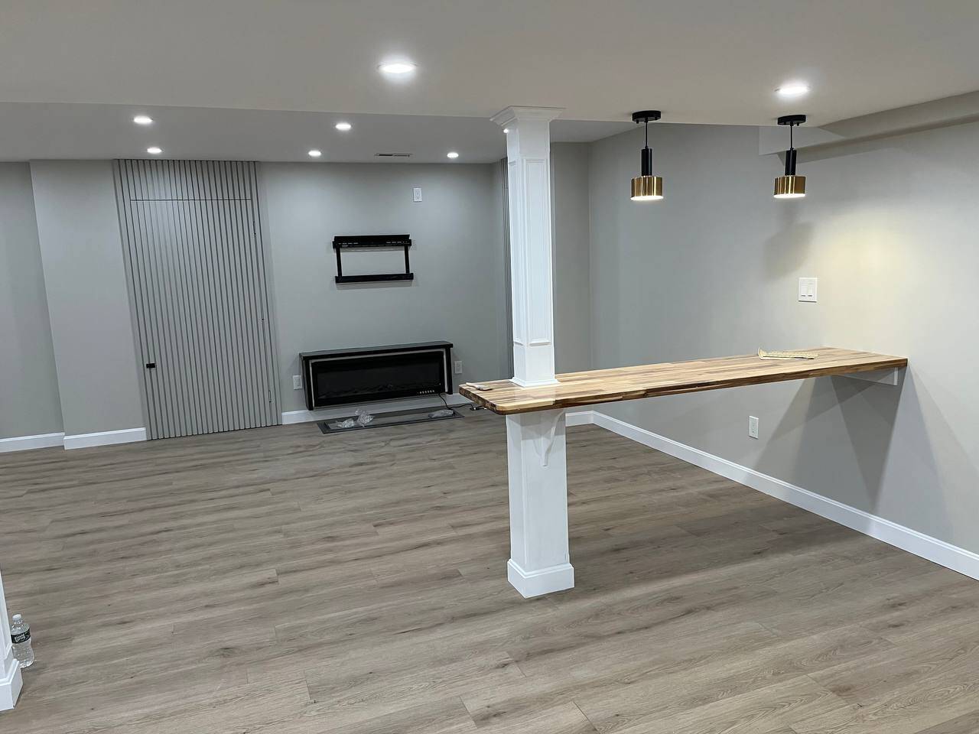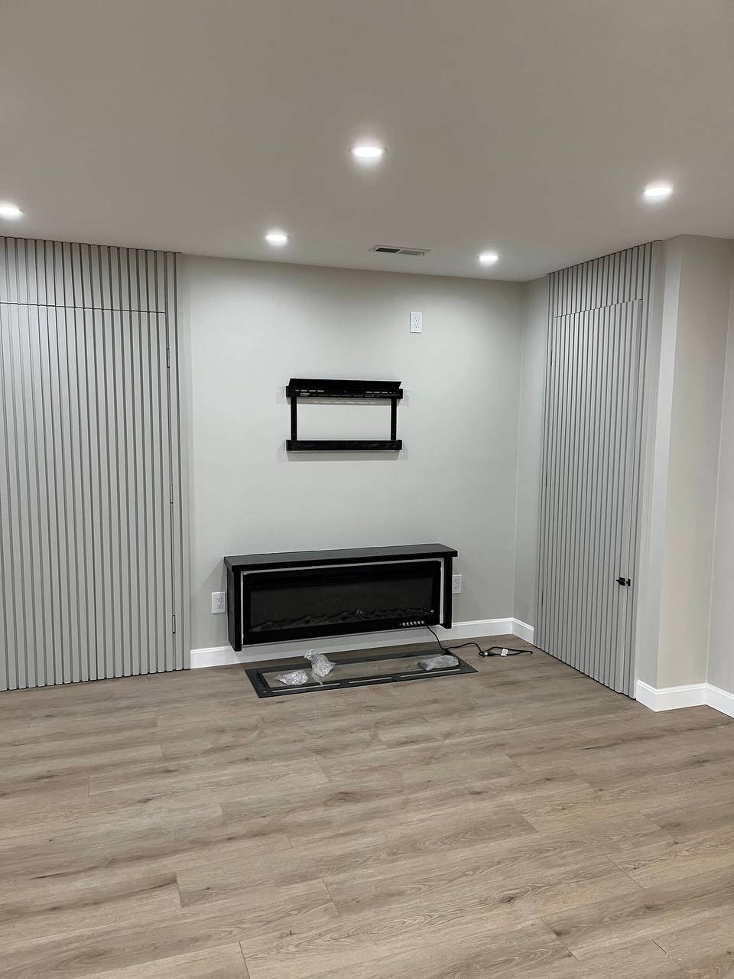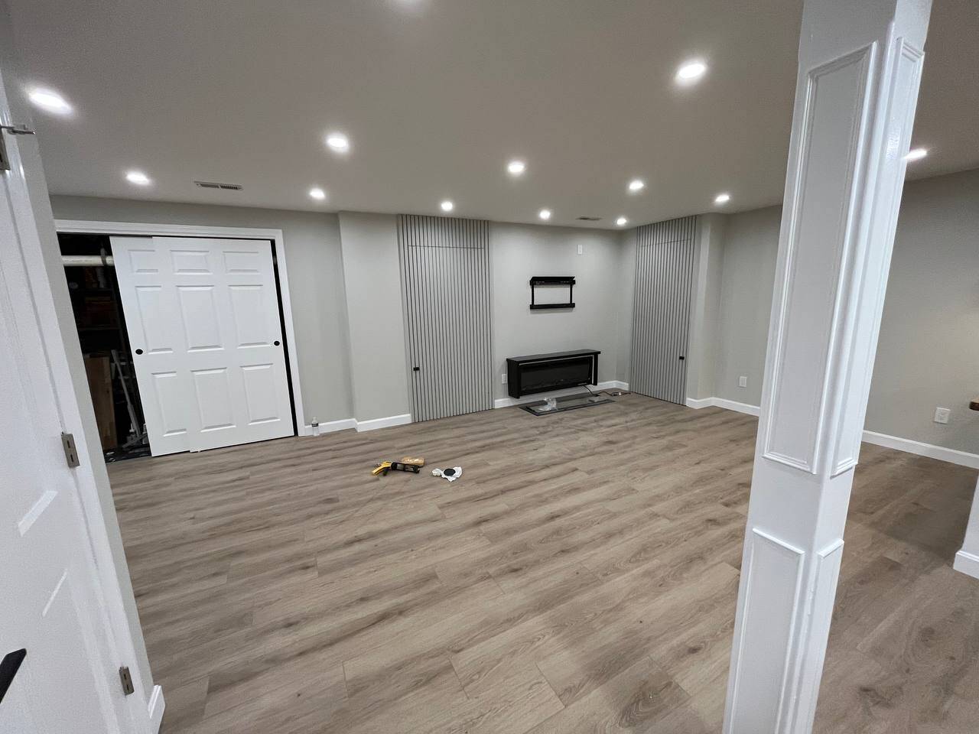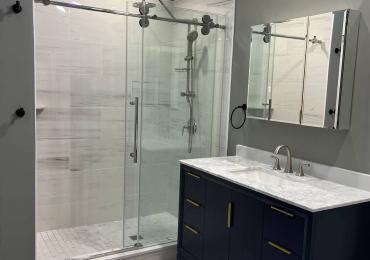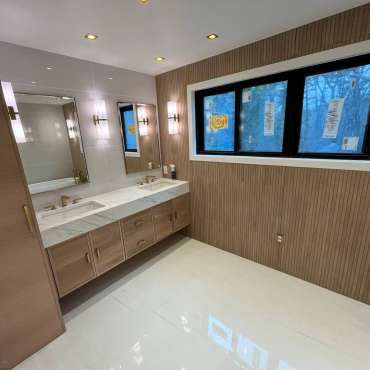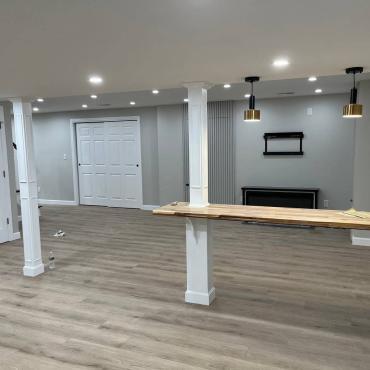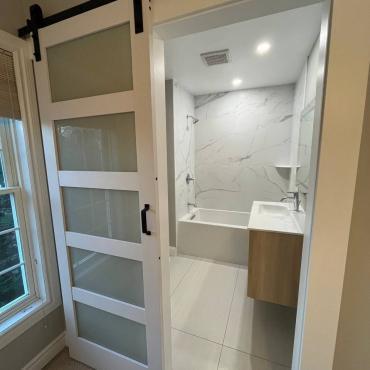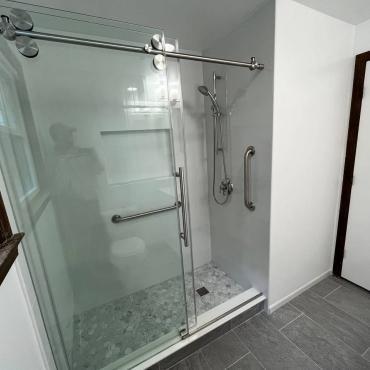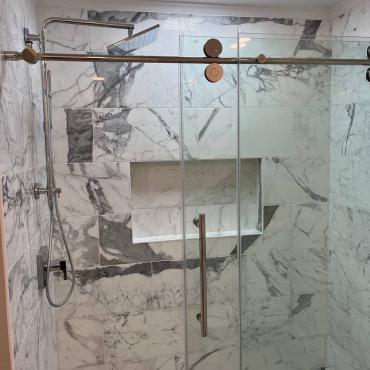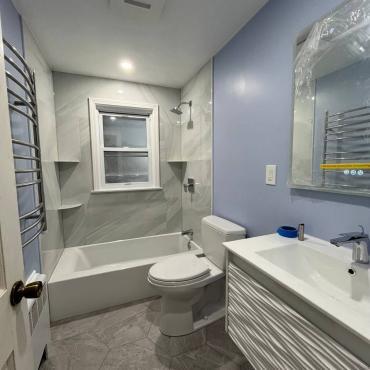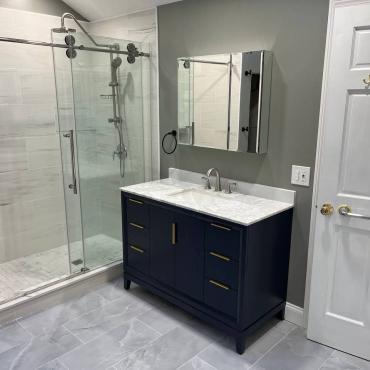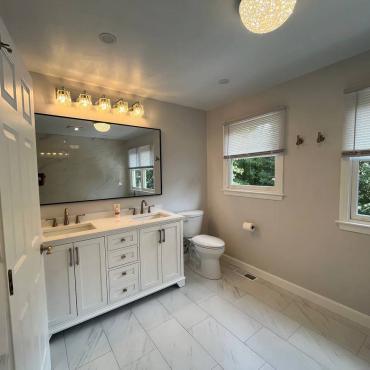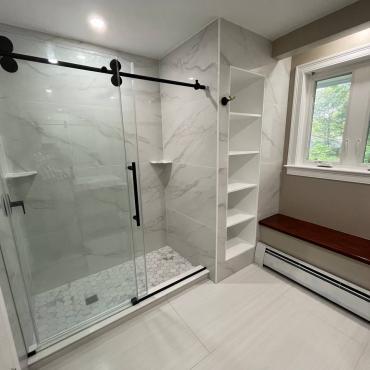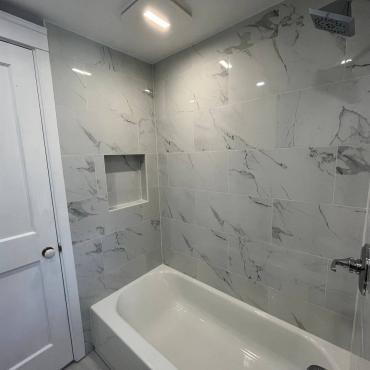Basement Renovation in Acton | Custom Storage & Modern Finishing
Modern Basement Renovation in Acton
Sun Shore Construction turned an underutilized basement in Acton, MA, into a stylish and functional living space. Featuring custom storage solutions and modern finishes, this project is a perfect example of how we maximize space while delivering aesthetic appeal.
Looking to revitalize your basement? Explore our basement finishing services and let us bring your vision to life.
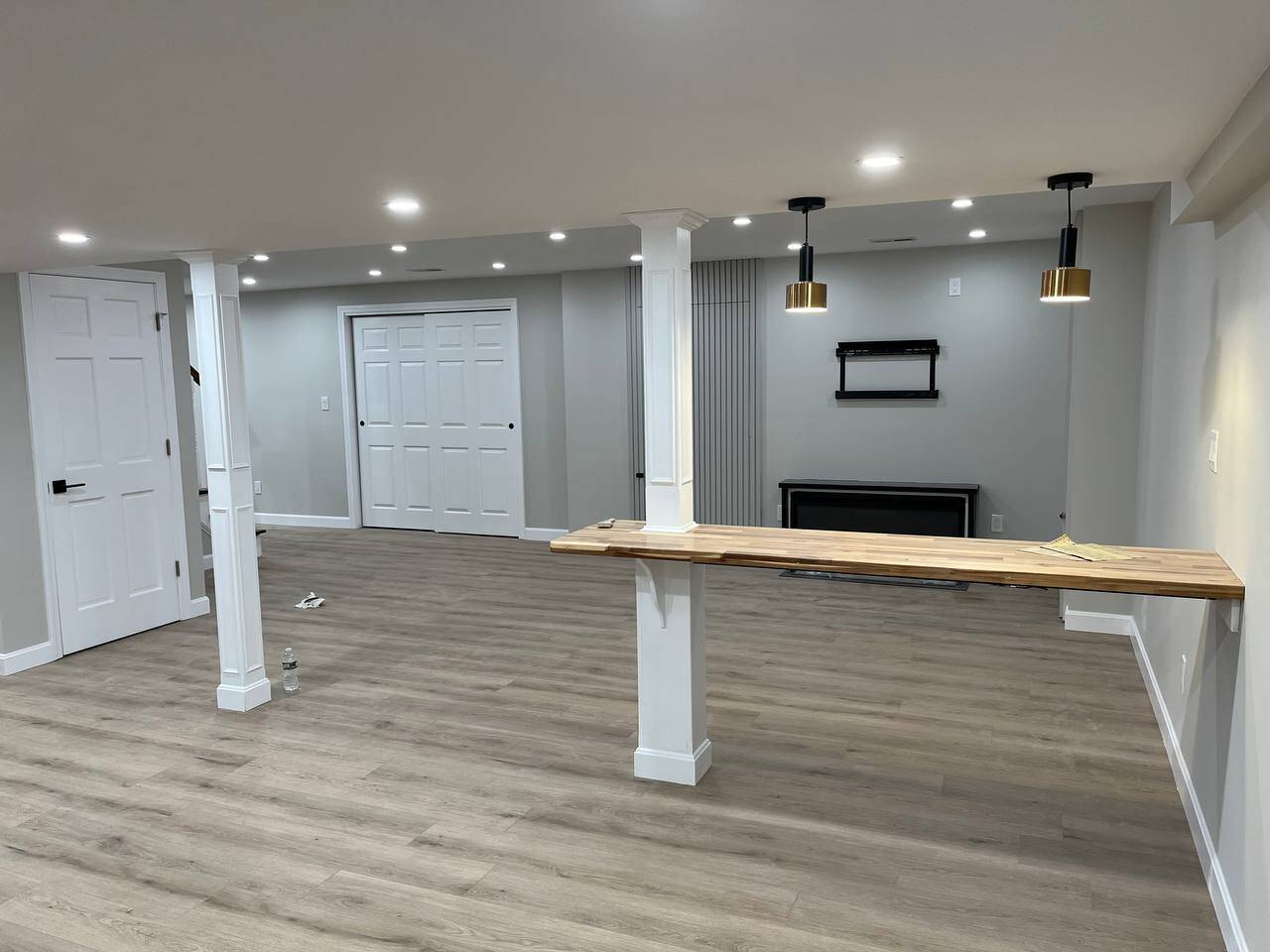
Project Features
- Custom Storage Solutions: Closet installations, including a fire-rated door and sliding storage spaces for optimized organization.
- Energy-Efficient Enhancements: Sealed windows and improved insulation ensure a comfortable, energy-efficient environment.
- Modern Flooring and Finishes: New tiles, fresh paint, and updated trims create a sleek, polished look.
- Functional Design: The basement now offers additional living and storage space, perfect for growing families or entertainment areas.
Sun Shore Construction combines design expertise and attention to detail to deliver exceptional basement renovations.
All Remodeling Services
We provide tailored remodeling solutions to help you achieve the home of your dreams.
